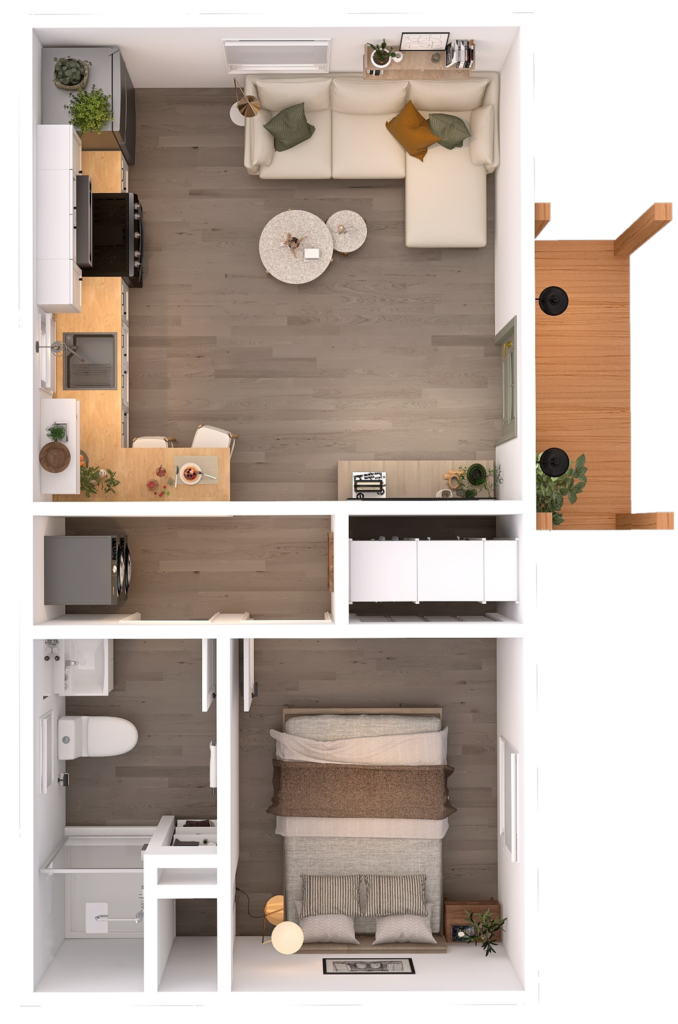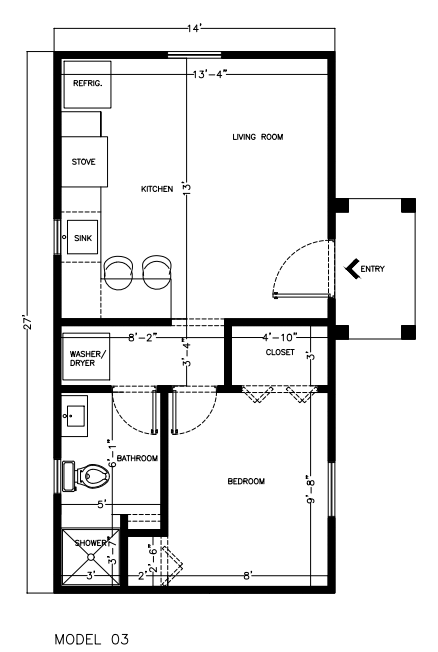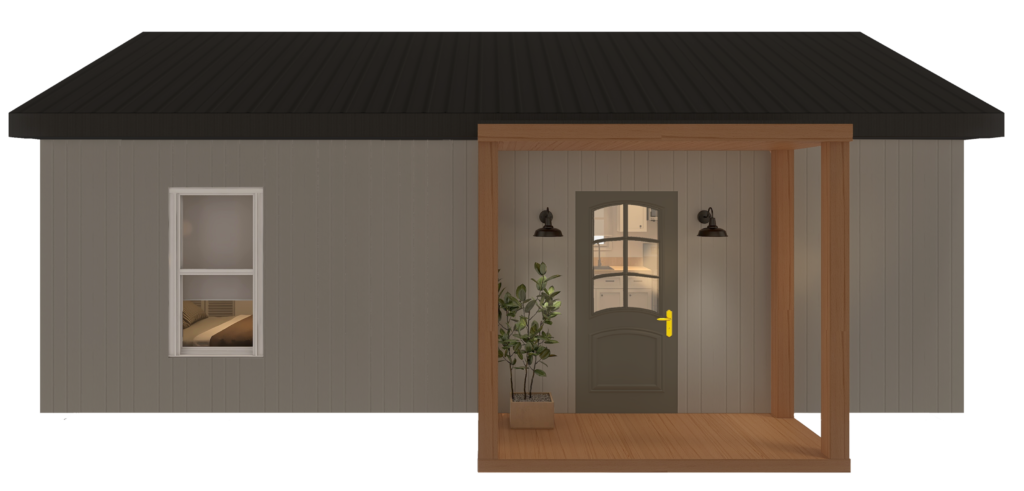Model 03
“The Montague”
Model 03
“The Montague”
The Montague floorplan is a 27 foot long with 378 square foot. A cozy tiny home featuring 1 bedroom, 1 bathroom with 36″x36″ walking shower. It has a space designed for an over under washer dryer. Spacious living area with large kitchen.
- Features a Master Bedroom and a Living Room, Kitchen area.
- Top Brand Refrigerator and Stove/Oven Included
- Water Heater 19 gal (upgradable to 30 gal or tankless)
- BEHR® Premium Plus Exterior Paint
- Tyvek® House Wrap
- LP SmartSide® Trim & Siding
- LED recessed Lighting throughout and LED Porch Lighting
- 2x6 Rafters
- Lots of Upgrades Available
- Call about Home Design Customization











